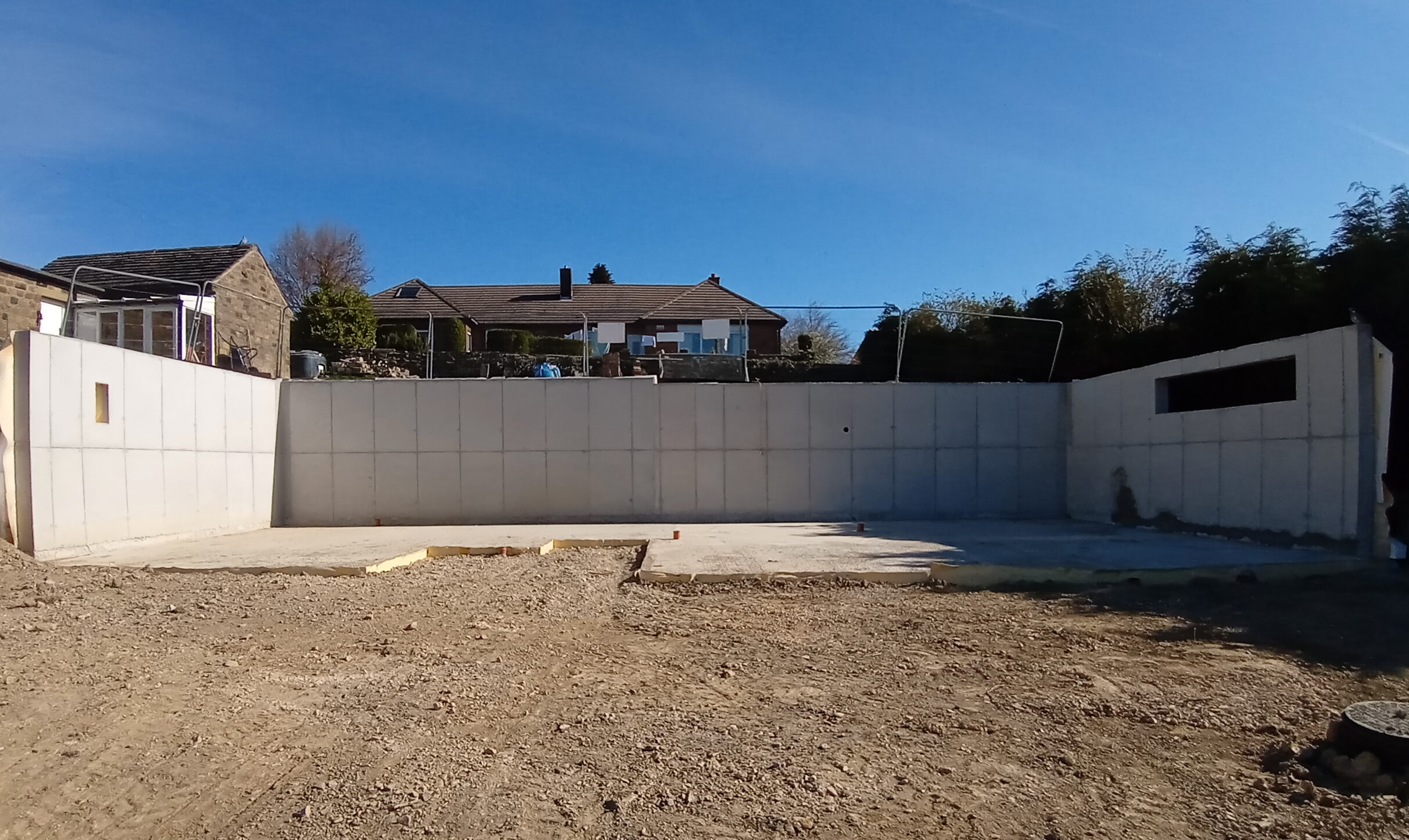We worked with the Architects to design a dream home, built to Passivhaus standard, in a cost effective way. A close working relationship with Paul Testa Architecture and Terry Huggett Developments resulted in a high quality end product.
The building’s structure employs a reinforced concrete retaining wall on three sides. Careful structural detailing was required to allow for an exposed concrete finish internally.
A steel portal frame on the rear elevation provided lateral stiffness on a building face that consists of large areas of glazing to take advantage of the countryside views.
This project took advantage of a discrete site with fantastic countryside views. The scheme is respectful of its surroundings with the ground floor of the house sunken into the hillside, reducing its overall visual impact.
JAM Structural Design oversaw the structural design of the project from technical design stage through to completion on site.




“I’m enjoying seeing the house coming together. It is lovely and is a testament to everyone’s hard work”
Susi, Client

